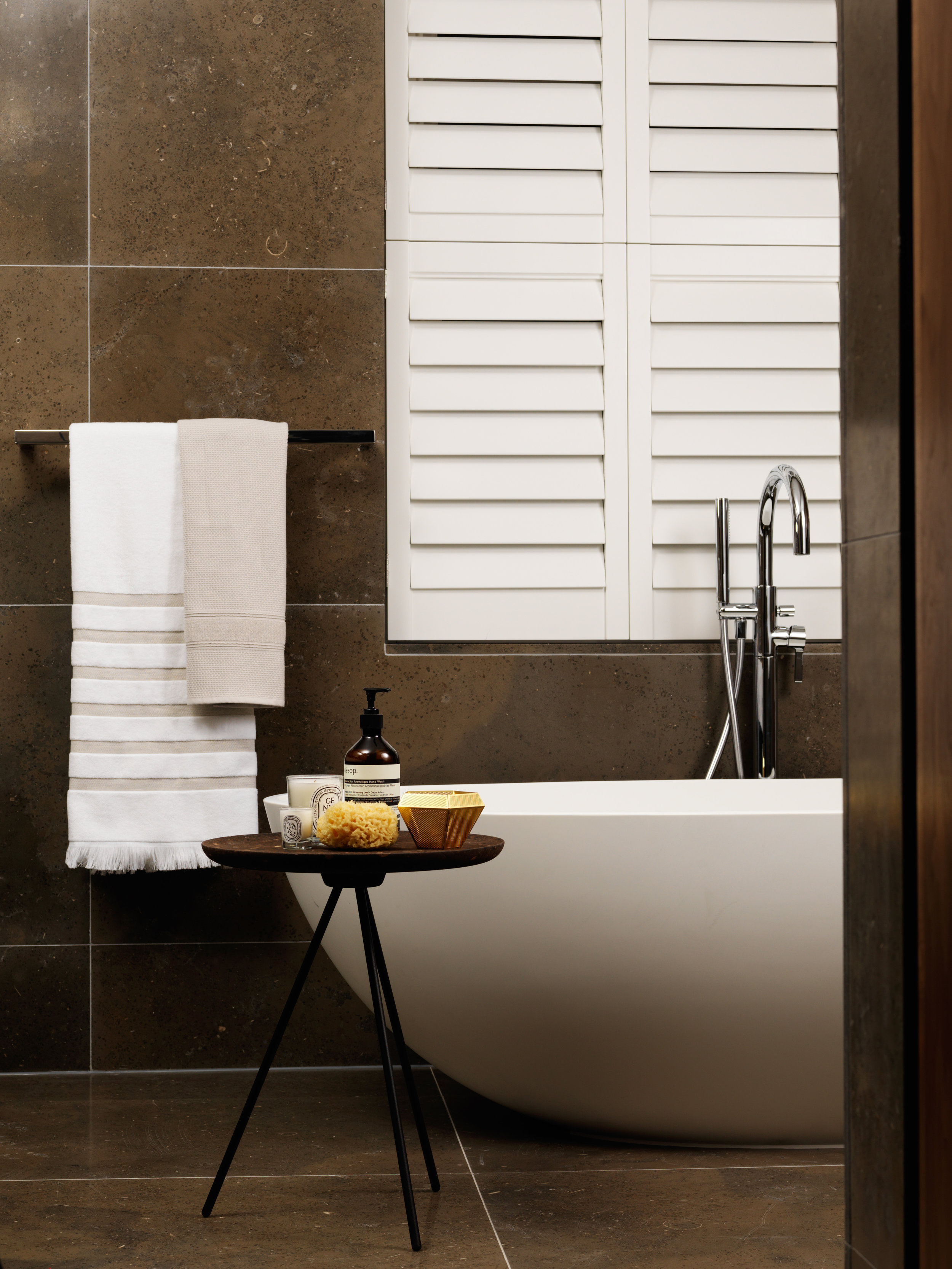OLIVE | modern kensington townhouse development
With this townhouse development in Kensington, we were asked by our client to consider a more extreme approach and to reconfigure the ground floor to open plan living. A fully glazed rear elevation opens up the kitchen onto the small courtyard and as such, makes the outside feel like a comfortable and usable space. We also extended at basement level to create more bedrooms and family living areas.
Whilst this was a development project, the client was unsure if he wanted to sell the property or put it on the rental market. All our decisions were driven with this dual consideration in mind. Finishes needed to be durable and ubiquitous, but also friendly and warm.
Budget drove decisions and we focused on creating key features to each room, be that in the joinery, fireplaces, wardrobes or feature bath. A clean and contemporary aesthetic gives a neutral backdrop for any family to envision their life in.
3,000 sq ft | Private Client | Interior Design, Dressing & Styling
“Hannah and Rose are wonderfully talented designers with an incredible breadth of knowledge. Their team are always very switched on, hard working and a pleasure to deal with. ”
Photography by Ian Dingle











